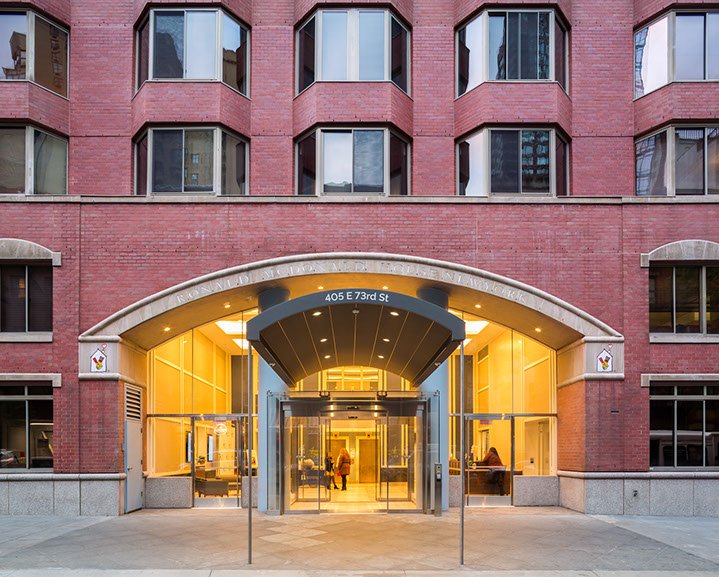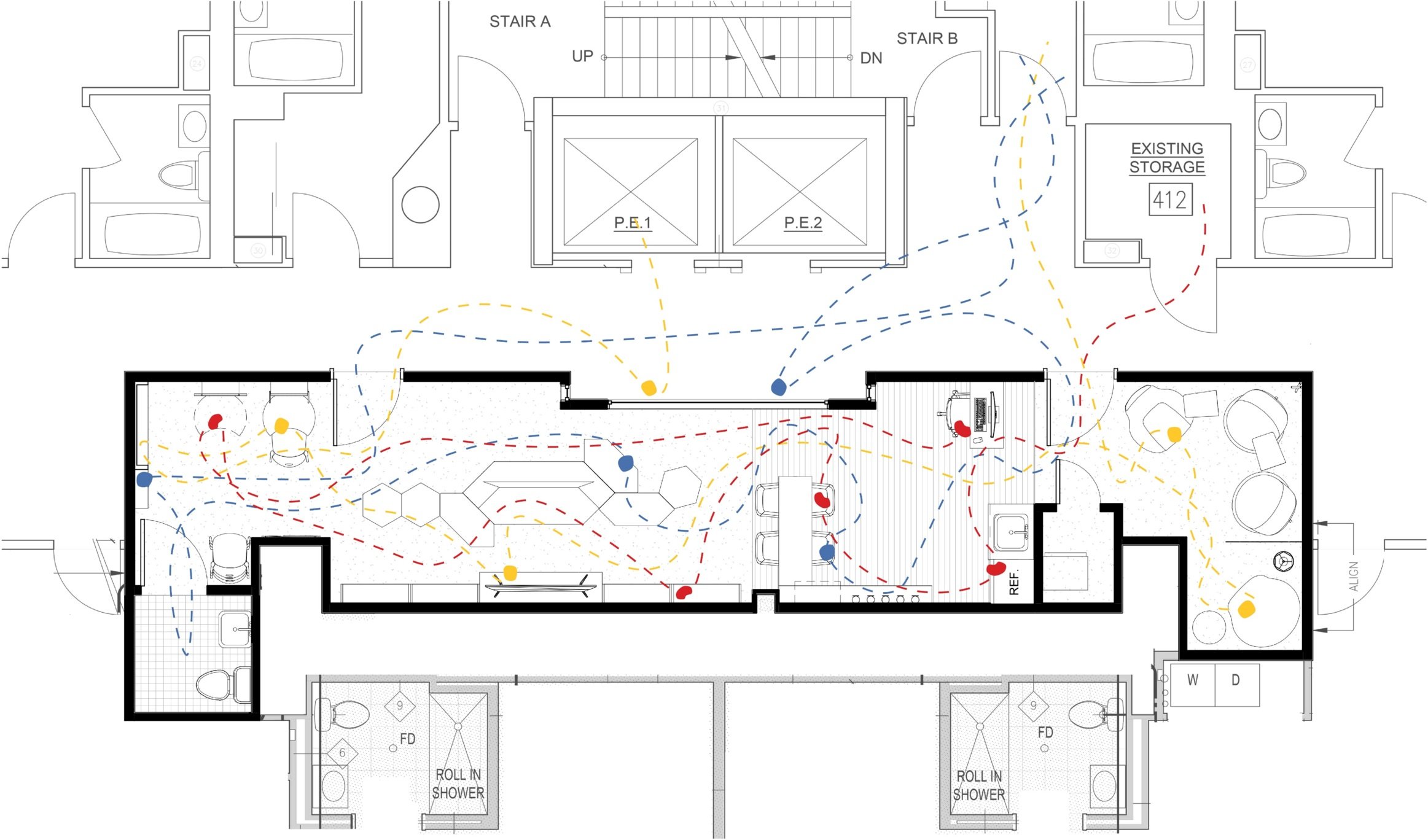A LOFT
Dedicated to teens residing at the Ronald McDonald House NYC facility, the A Loft is a multipurpose flex space designed to encourage teen-to-teen interaction, accommodate all teen programming, and ensure their health and safety.
timeline: sept - oct 2021
site: ronald mcdonald house new york city
partner: bonny wong
programs: revit, enscape, adobe photoshop, procreate
prompt work with Ronald McDonald House to provide options for 4-6 small remodeling projects at their NYC location. My team was specifically assigned to relocate and design a new teen space on the 4th floor of the facility.
background
Ronald McDonald House Charities (RMHC) is an independent nonprofit organization whose mission is “to create, find, and support programs that directly improve the health and well-being of children and their families.” The New York City location specifically aims to:
Provide temporary housing for pediatric cancer patients and their families
Create a strong, supportive, and caring environment
Encourage and nurture the development of support systems
Since 1979, this location has been able to provide housing and support for more than 59,000 families.
the site
The Ronald McDonald House of New York City is located on the Upper East Side of Manhattan and is adjacent to several prominent medical care facilities such as New York Presbyterian, Memorial Sloan Kettering, and Weill Cornell Medicine. Within the facility, they provide private bedrooms, family rooms, kitchens, a library, a playroom, computer rooms, laundry facilities, tutoring, activities, and transportation services, and ensure that they create an environment where kids can be children first and patients second.
site diagram
birdseye view, google earth
aerial view, google earth
site images
images from Zaskorski & Associates, photography by Robert Granoff
existing interior conditions
The space that they are considering repurposing for the teen lounge is currently being utilized as an office space for the HR department. As seen in the images below, the office has no access to windows and natural daylighting, and the space is rather linear, so those are the two major factors to take into account for the redesign of the space.
site images provided by staff at RMHC NYC
the idea
Taking a closer look at the current programming of the space, our goal for the teen lounge on the fourth floor is to not only provide a welcoming and safe environment but to also create opportunities for teen-to-teen interaction. We intend this space to support a variety of teen programming to support leisure and educational activities, while ensuring their health and safety through careful consideration of space utilization and material choices.
the users
Before diving into the design of the space, we developed user personas to understand how the needs, desires, and frustrations of potential users would affect the designed space. Due to COVID-19 restrictions and ensuring the health and privacy of the patients and their families navigating an extremely difficult and stressful situation, we were unable to conduct interviews with current residents of the facility. Instead, we developed our users based on general information provided by the staff members. We created a family with two teens of different ages and their parents, as well as an RMHC Teen Supervisor.
programming
Based on the initial project scope given by the client, we developed two preliminary proposals on how the space could be potentially modeled. An aspect that was considered in both options was the availability of different types of public and private spaces. Studies suggest that when designing for teens, designers should consider a spectrum of public to private spaces to allow for a gradual acoustic and activity transition (Peditto et.al, 2020).
The Loft
The Loft is a flexible and multi-purpose space dedicated to teens and includes a variety of programming from game nights to mindfulness sessions. A key feature of this option is that the space will only be available to teens. Currently, RMHC has a play space but this is targeted to the younger patients so adolescent patients don’t have a designated space within the facility.
Flex Hub
The Flex Hub serves as a mixed-use space with a satellite gym for adults and an adjacent hub for teens to gather over games, tech, and meaningful interactions. One of the considerations for this space was to transfer some of the exercise equipment located on the 11th floor Wellness Center into a satellite wellness area within the teen space for caregivers to use.
flex hub blocking diagram
the loft blocking diagram
flex hub concept drawing
the loft concept drawing
After meeting with the clients during the mid-review presentation, we came to the conclusion that it would make most sense to move forward with Option 2 for the design of the teen space. This would enable teens to freely navigate their space without having to worry about the presence of other adults and encourage more social interaction amongst peers.
design solution
Consolidating the client feedback and the preliminary design proposals, my partner and I developed The A Loft. In this final proposal, we took into consideration how to better use the limited and valuable real estate, how to integrate technology throughout the space, and expand the zen room/quiet lounge area while limiting noise disturbance.
color palette & materials
In terms of our material selection and color palette, we've developed an earthy palette for the A Loft inspired by the existing green paint used in the guest rooms on the fourth floor, and also mirroring the color scheme utilized in the redesigned 11th floor wellness space. Some of the material that were considered for the space including a sustainable stain resistant carpet and a modular furniture system.
rendered floor plan
Here we show how we've integrated research and evidence-based design solutions for teens in the A Loft floorplan.
1. Technology: diverse collections and services like the laptops and fold-down desk seating foster teen creativity in the Tech Zone(Feinberg et. al, 2010)
2. Flexible Furniture: research indicates that teenagers need a variety of group settings in order to fulfill their privacy needs so this modular furniture system in the center offers teens the choice to reorganize their environment, which allows for growth in relationships and greater choice in interactions (Benson, 2015).
3. Leisure and Identity Formation: the provision of leisure activities such as video games, books, magazines, and TV is important for adolescent development as it provides opportunities for new skills, the development of social relationships, and identity formation. (Trainor, Delfabbro, Anderson, & Winefield, 2010)
4. Seeing and Being Seen: teens need a sense of freedom and privacy where they have a choice between “seeing” and “being seen”(Benson, 1995). Providing high visibility of hang-out spaces can lead to greater interaction with peers and encourage involvement in various activities.
5. Kitchen Access: young adults greatly appreciate having “access to a kitchen.” As mentioned earlier, we've placed the kitchen in a high visibility area to encourage more teens to come in and grab a snack and have serendipitous interactions with others (Peditto et al., 2020).
6. Biophilic Designs: evidence suggests that nature or natural features can have a restorative and healing effect on patients by reducing stress and anxiety and increasing positive feelings (Ulrich et al., 2008).
7. Space Personalization: adolescents express the importance of having a place and possessions that symbolize and reflect their interests, personalities, lifestyles, values, and identities (Fidzani & Levenson, 2011).
8. Meditation: this can improve emotional functioning, self-regulation, and working memory in teens. One participant reflected, “It will help me realize that I am always safe in my own mind” (Galla, 2017).
9. Home Oriented Environments and Neutral Colors: teens prefer less childish, more teen and home oriented environments that feature neutral colors (Tivorsak et al., 2004).
interior elevations
Because of how narrow the space is, we leveraged the vertical real estate to highlight specific features and amenities provided on the walls. For instance, on Elevation A, we’ve added light fixtures that also serve as decorative plant structures and wall-mounted snack dispensers in the kitchenette. In elevation B, some of the walls are dedicated to teen personalization opportunities with the chalkboard and post-it boards, as well as the large viewing window at the core of this space to increase visibility.
elevation a
elevation b
wayfinding
The journey to the A Loft begins before the teens even enter the space. Using the large window on the north wall, we can directly attract teens coming out of the elevators and family suites to check out the teen space. These three user journeys illustrate specific activities and spaces teens and staff may use in the A Loft and their sequences. For instance, Sam may enter the A Loft to socialize and game with other teens while Faye is going to grab a quick snack. Staff, like Riley, enters the space to replenish resources and support all teen programming with the front desk as her home base. The crossovers in their journeys illustrate opportunities for teen-to-teen and teen-to-staff interactions.
interior wayfinding diagram
sam
faye
riley
user journey
Since we are located in NYC, we designed this exterior graphic that combines both environmental graphic design with wayfinding. The primary colors used align with Ronald McDonald House’s colors with accent colors inspired by the NYC subway system. These lines from the floor to ceiling, lead teens to peer through the glass window and enter the space.
exterior elevation
wayfinding inspiration
interior renderings
Tech Zone
Rentable laptops: can be checked-out for use both in and outside of the A Loft. We opted for laptops rather than desktops to offer more flexibility in where teens may want to work.
Foldable Tables: save space when teens are not working on a laptop and again offer more flexibility instead of fixed computer desks.
Alternative Programming: when the foldable tables are not in use, the space can use the stacking chairs provided for small group talk or other types of group programming.
Gaming Lounge
Modular Furniture: this fun furniture system prism by hightower allows for seamless reconfiguration based on teen programming.
Hex Lighting and Plants: hexagon shaped wall fixtures lighten up the space with airplants, echoing the modular furniture shape.
Integrated Tech: headsets and game consoles are provided for teen entertainment as additional play and visualization opportunities.
Books and Magazines: are provided as another source of educational entertainment and can be taken to the quiet lounge to read or share with another peer.
Snack Bar
Suspended Curvilinear Acoustic Ceiling: extends from the meditation room and quiet seating to the snack bar for acoustic properties and creating a more intimate and cozy atmosphere
Snack Dispensers and Refreshments: food and beverage can attract teens to the space to bring them together and engage in serendipitous conversations.
Bar Seating Visibility: located right in front of our entrance window, this snack bar location encourages teens from outside the A Loft to come in, and features adjustable height countertops and chairs for adolescents using wheelchairs.
Quiet Lounge & Zen Room
Magnetic Whiteboard Wall: allows teens to customize the space, whether they’re using the board to solve math problems or doodle, the marks they leave are an opportunity to reflect their personalities and identities.
Acoustic Panel and Materials: since this is a quieter zone of the A Loft, we added acoustic panels and wall coverings to create a more ambient atmosphere with some visual and sound partitioning.
axonometric diagrams
Altogether, the space reflects this public to private range of teen programming as outlined in the axon diagram below.
The A Loft is a multipurpose flex space entirely dedicated to teens and incorporates evidence-based design solutions to address a variety of teen needs, desires, and frustrations to encourage teen-to-teen interaction, ultimately allowing them to excel in a safe and nurturing environment.
Recommended Program Opportunities
Movie Night: Watch a short film with complimentary popcorn in the lounge!
Study Hours: Drop by open office hours for peer mentorship and open laptop rentals.
Plug and Play: Join a friendly series of minigames on the switch during game night in the lounge!
Snack-back: Pick up some baked goods and refreshments from the snack bar.



























